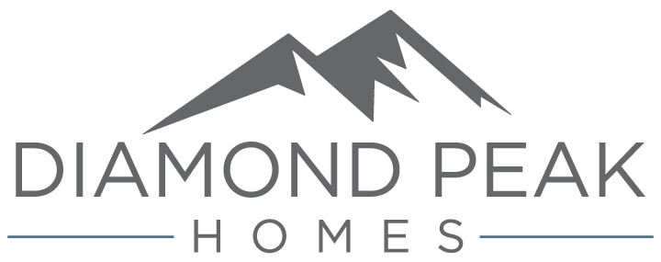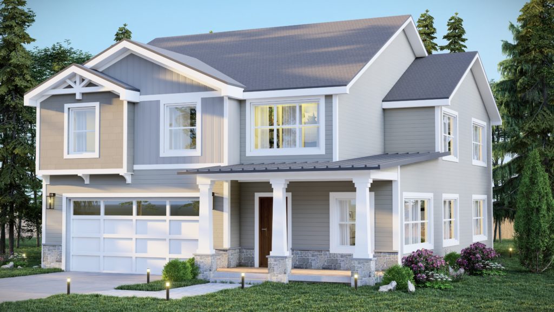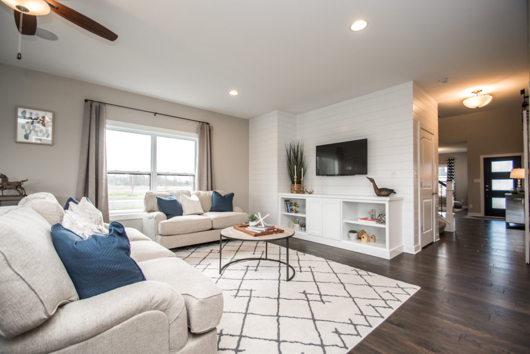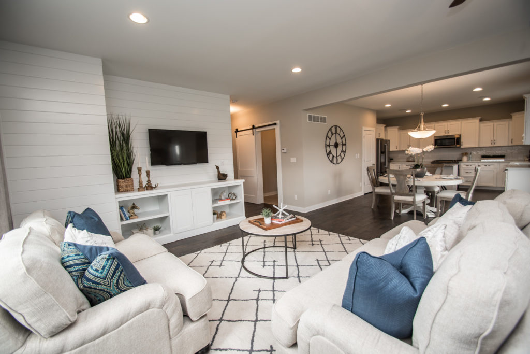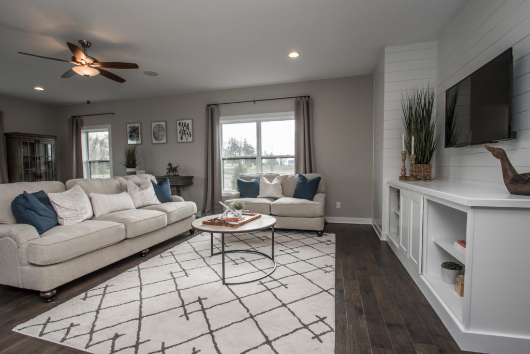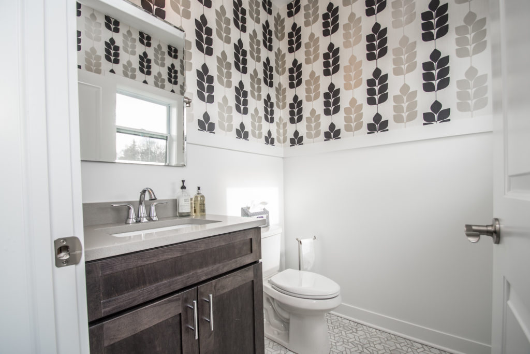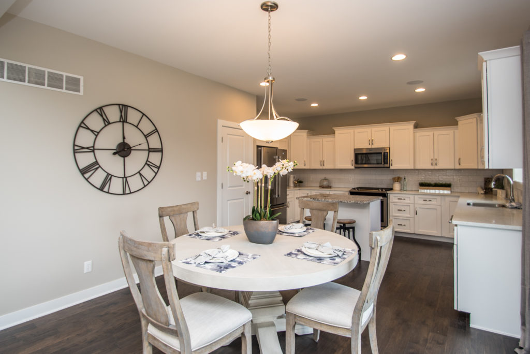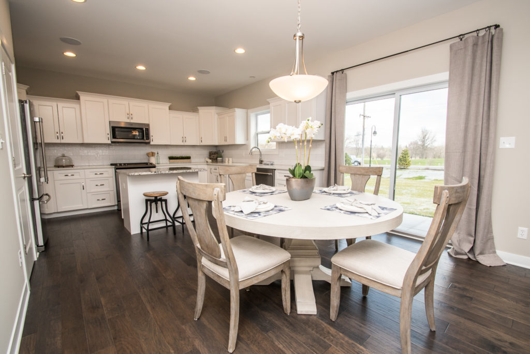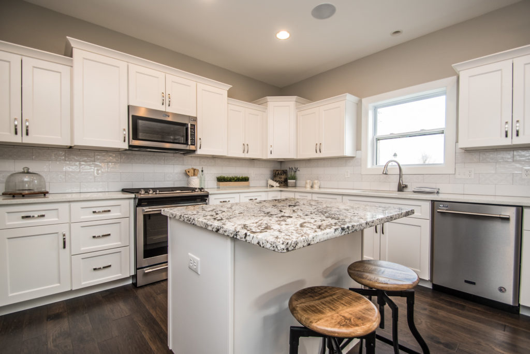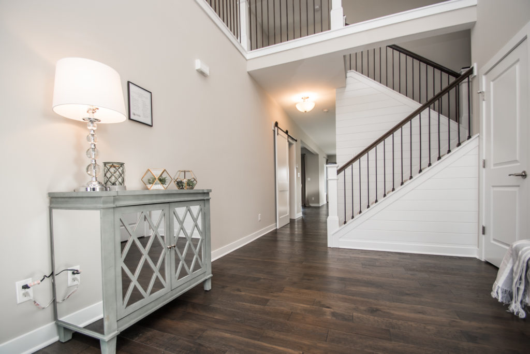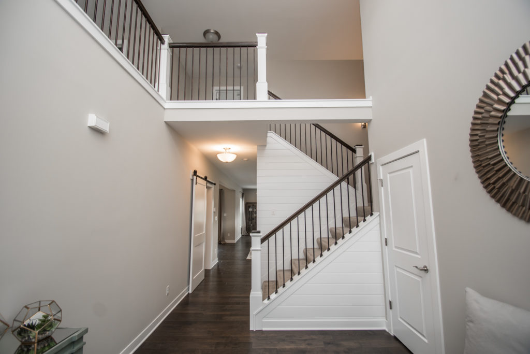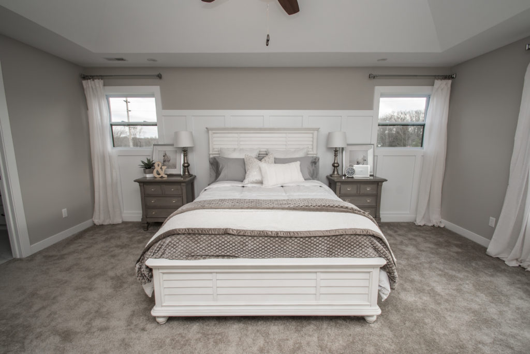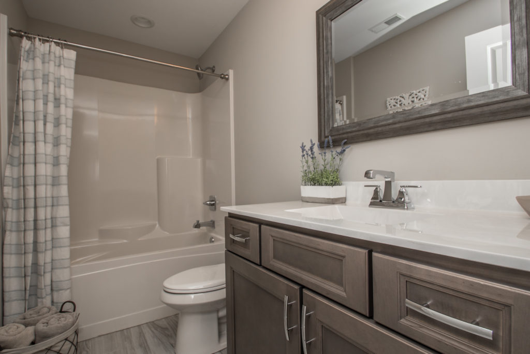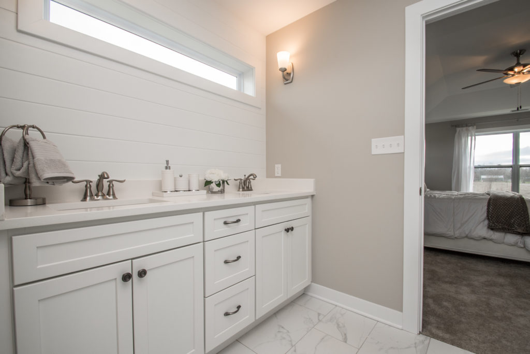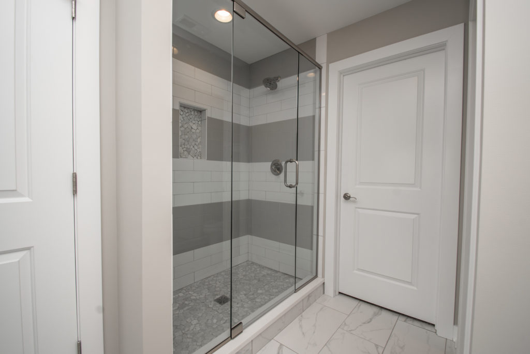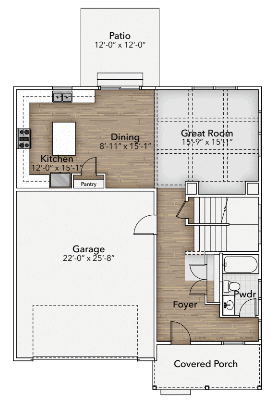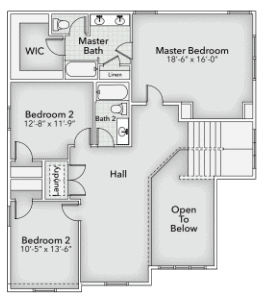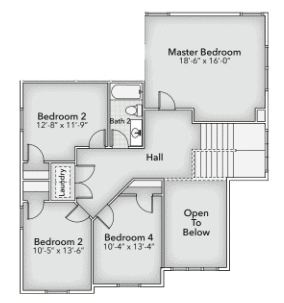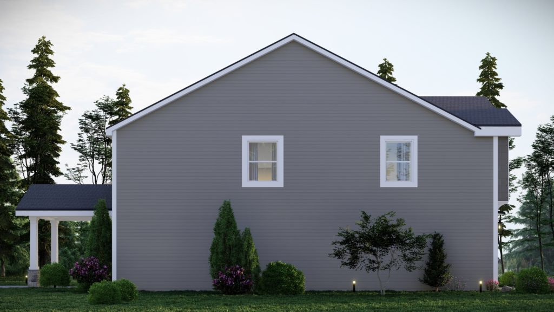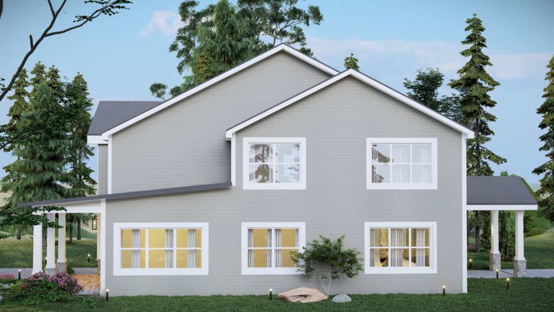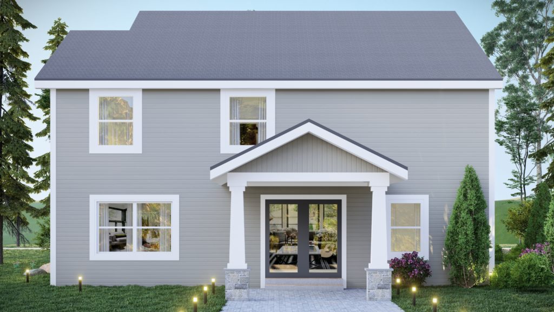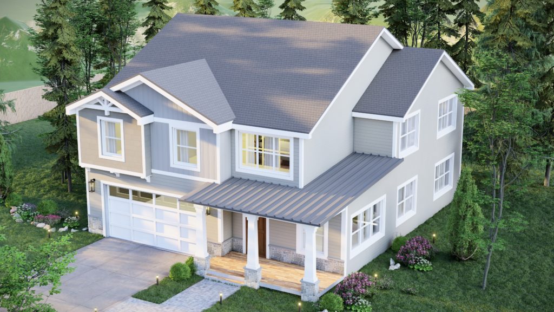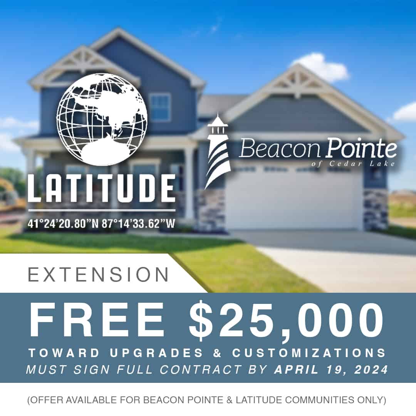Model Details
Square Feet: 2438
Beds: 3 - 5
Baths: 2.5
Stories: 2
Garage: 2
DISCLAIMER: finished photos are of a previous build with various upgrades. Model will not always reflect this design.
Estimated Mortgage: $
*mortgage estimate based on 20% downpayment with a 30-year loan. Please check with lender for current rates.
The Sopris Highlights
A unique open plan with 2 story entry and front flex space. Open concept kitchen, dining, and living space, expandable to make a truly grand great room. Upstairs laundry and optional 4th bedroom in lieu of loft make this plan very flexible to whatever your needs may be.
***Please contact us for the most up to date pricing info
