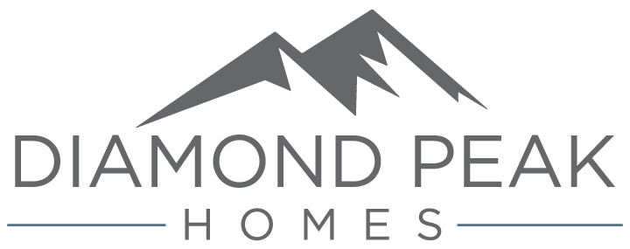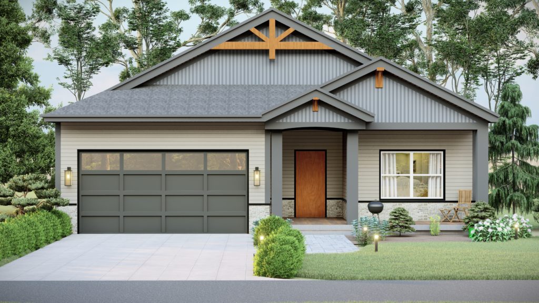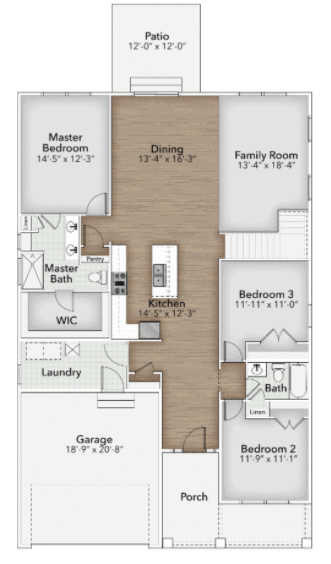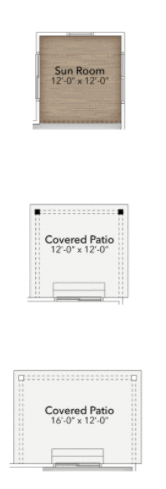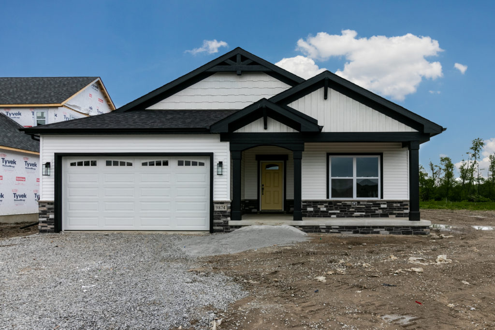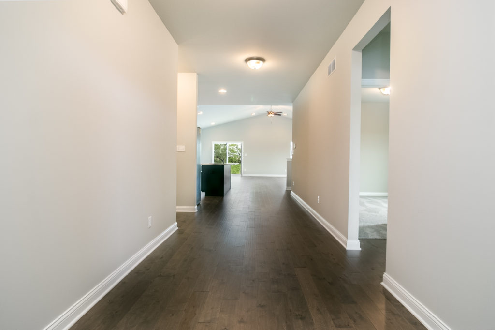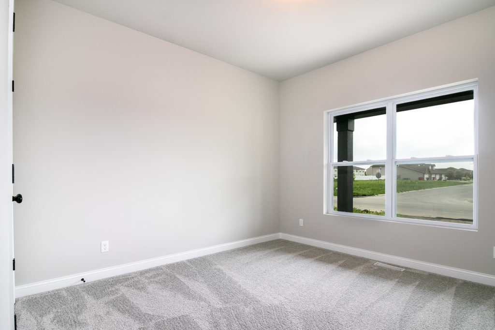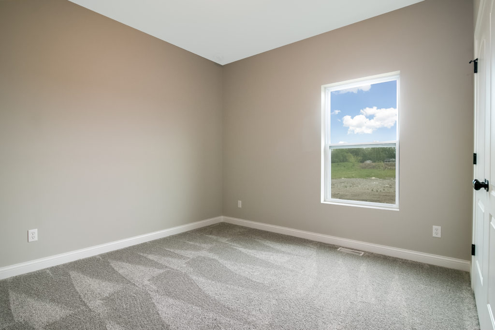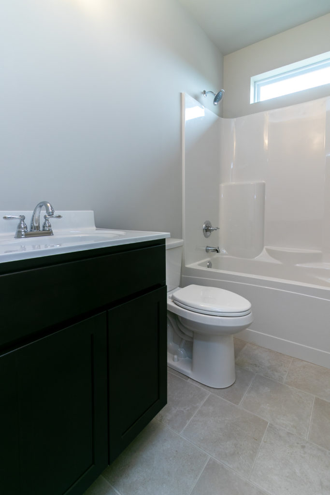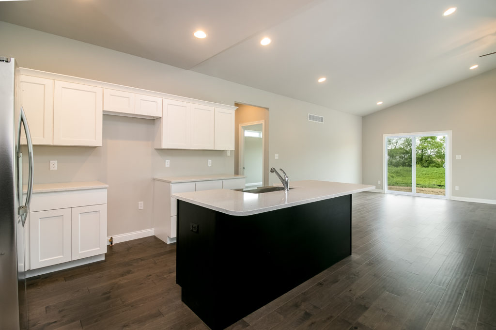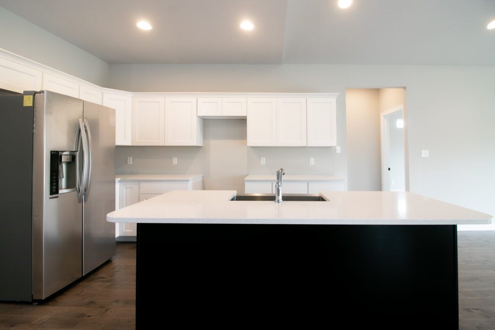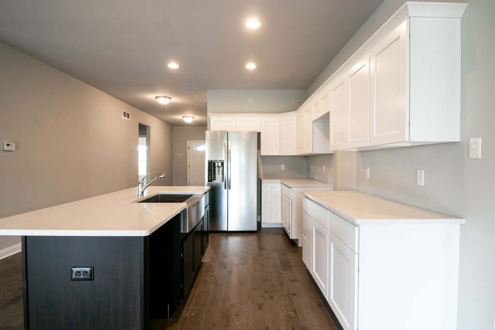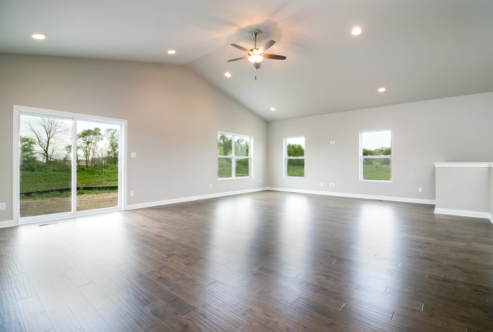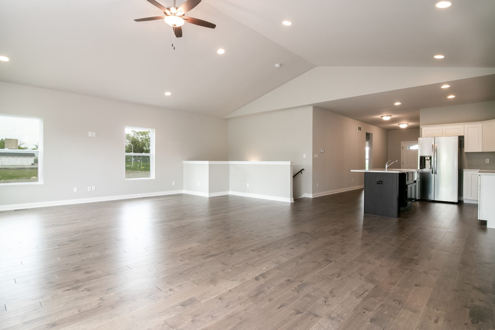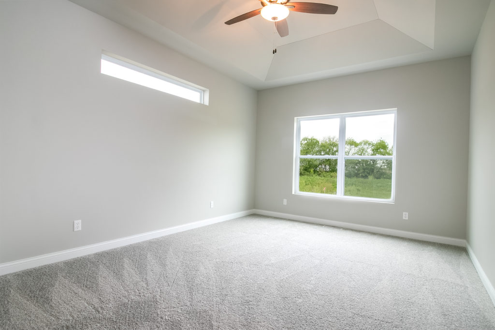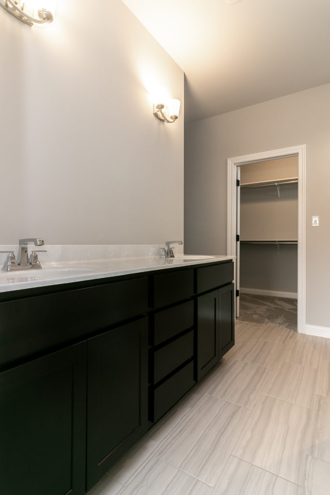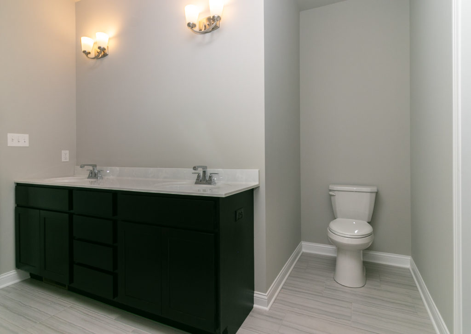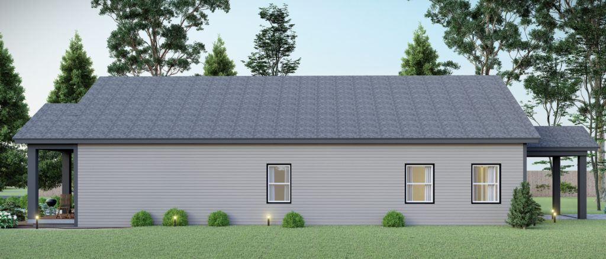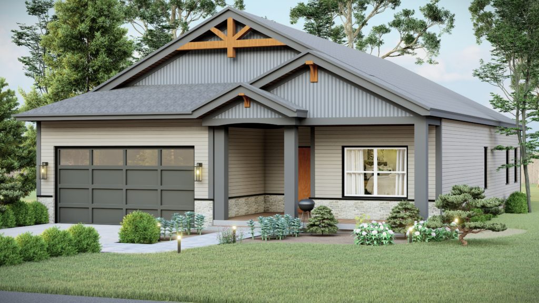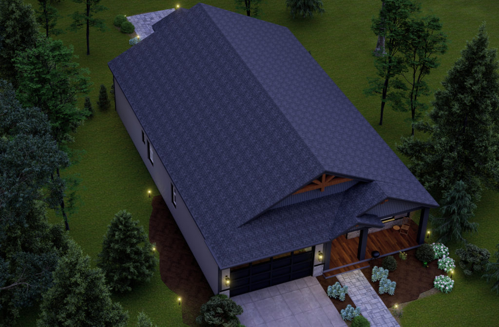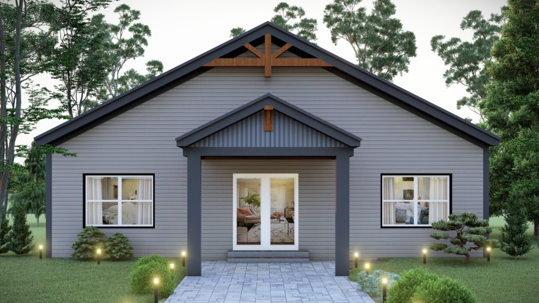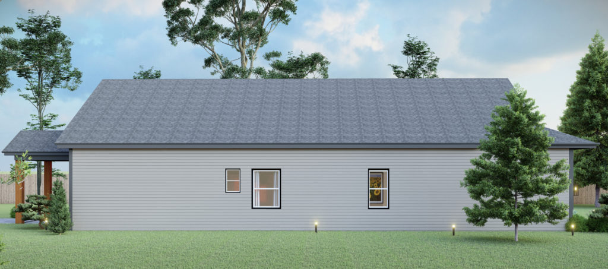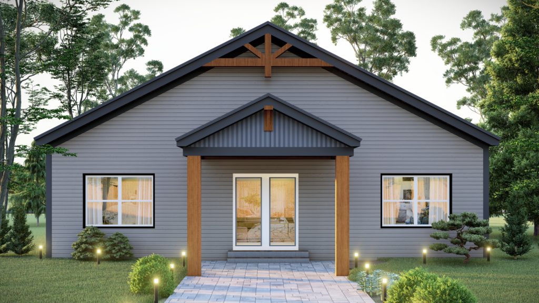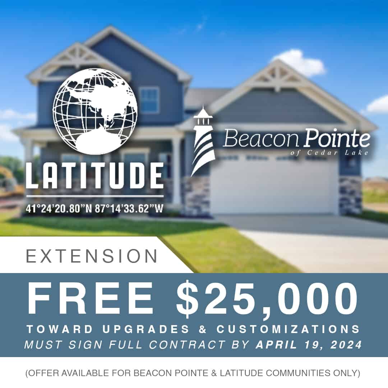Model Details
Square Feet: 1887
Beds: 3
Baths: 2
Stories: 1
Garage: 2
DISCLAIMER: finished photos are of a previous build with various upgrades. Model will not always reflect this design.
Estimated Mortgage: $
*mortgage estimate based on 20% downpayment with a 30-year loan. Please check with lender for current rates.
The Hayes Highlights
Great ranch style plan on a full basement. Open concept living dining area with the option to open to the kitchen as well. Separate wings for master and guest rooms. Everything you could ever want in a ranch style plan. 3 car garage potential in this community. Hayes also includes a front porch when building in the Ledgestone community.
**Photos are from Previous Builds and Do NOT Depict Actual Selections
